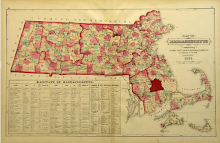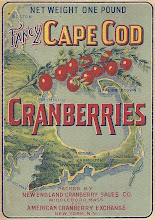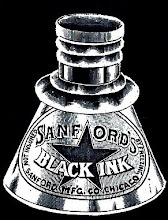 For a history of Tripp's ice cream click here.
For a history of Tripp's ice cream click here.Illustration:
B. F. Tripp, trade card, c. 1880.
Writing About the History of Middleborough & Lakeville, Massachusetts
 The photograph above originally appeared in the rotogravure section of the New Bedford Standard-Times in the late 1930s. "The scene is typical of Main Street, Anytown, but in this instance it happens to be Center Street, Middleboro, looking west", read the caption that accompanied the photo. Though "typical" the view may have been, it preserved for posterity a glimpse of the business section of Middleborough which was both unique and special to its residents.
The photograph above originally appeared in the rotogravure section of the New Bedford Standard-Times in the late 1930s. "The scene is typical of Main Street, Anytown, but in this instance it happens to be Center Street, Middleboro, looking west", read the caption that accompanied the photo. Though "typical" the view may have been, it preserved for posterity a glimpse of the business section of Middleborough which was both unique and special to its residents. When the Lakeville State Sanatorium opened in January, 1910, it was considered a model of tubercular hospital design. Identical ward buildings flanking a central administration building were constructed for male and female patients.
When the Lakeville State Sanatorium opened in January, 1910, it was considered a model of tubercular hospital design. Identical ward buildings flanking a central administration building were constructed for male and female patients.
 The peanut contract for Onset Grove the coming season, has been taken by a Middleboro retailer, who has laid in a stock of one hundred bushels specially for this anticipated trade.
The peanut contract for Onset Grove the coming season, has been taken by a Middleboro retailer, who has laid in a stock of one hundred bushels specially for this anticipated trade. The Middleboro Gazette Building consists of a three-story building in Greek Revival style measuring 24 feet wide by 42 feet deep and a two-story 22 by 35 foot addition to the rear.
The Middleboro Gazette Building consists of a three-story building in Greek Revival style measuring 24 feet wide by 42 feet deep and a two-story 22 by 35 foot addition to the rear. The addition to the rear of the main building rises two stories from a granite foundation. It appears to have been constructed in the first quarter of the 20th century, but after 1903 as it does not appear on the map of Middleborough center of that year.
The addition to the rear of the main building rises two stories from a granite foundation. It appears to have been constructed in the first quarter of the 20th century, but after 1903 as it does not appear on the map of Middleborough center of that year..jpg) Ironically, though the building served as a proto-type for two other business blocks in Middleborough (the two Richards Blocks in Middleborough’s West End), the style of the Gazette Building – essentially a brick rendition of the earlier wood-frame commercial buildings in Middleborough - was rapidly outmoded. Later brick business blocks such as the Copeland/Glidden Building, Middleborough Savings Bank Building and Peirce Block were all built on a much greater scale and in vastly different styles including Romanesque and Colonial Revival.
Ironically, though the building served as a proto-type for two other business blocks in Middleborough (the two Richards Blocks in Middleborough’s West End), the style of the Gazette Building – essentially a brick rendition of the earlier wood-frame commercial buildings in Middleborough - was rapidly outmoded. Later brick business blocks such as the Copeland/Glidden Building, Middleborough Savings Bank Building and Peirce Block were all built on a much greater scale and in vastly different styles including Romanesque and Colonial Revival. In 1882, Shockley sold the building to James M. Coombs of Middleborough, editor of the Middleboro Gazette who was seeking a suitable home for his newspaper after years of rented premises [Plymouth Deeds 484:550]. The Middleboro Gazette had been established in 1852 as the Namasket Gazette by Samuel P. Brown (who also served as the paper’s editor) with the first issue appearing on October 7, 1852. Two years later, the newspaper was sold to Reverend Stillman Pratt who changed the name to the Middleborough Gazette and Old Colony Advertiser. The elder Pratt died on September 1, 1862, and the paper continued to be published by Pratt’s son, Stillman B. Pratt who expanded the operations of the newspaper by acquiring additional newspapers outside Middleborough and by establishing a job printing office to print invitations, notices, broadsides, advertisements, booklets, reports and other ephemera for local residents. Among the items printed in the Gazette offices were several of Middleborough’s Annual Town Reports for the period as well as the 1867 Plymouth County directory.
In 1882, Shockley sold the building to James M. Coombs of Middleborough, editor of the Middleboro Gazette who was seeking a suitable home for his newspaper after years of rented premises [Plymouth Deeds 484:550]. The Middleboro Gazette had been established in 1852 as the Namasket Gazette by Samuel P. Brown (who also served as the paper’s editor) with the first issue appearing on October 7, 1852. Two years later, the newspaper was sold to Reverend Stillman Pratt who changed the name to the Middleborough Gazette and Old Colony Advertiser. The elder Pratt died on September 1, 1862, and the paper continued to be published by Pratt’s son, Stillman B. Pratt who expanded the operations of the newspaper by acquiring additional newspapers outside Middleborough and by establishing a job printing office to print invitations, notices, broadsides, advertisements, booklets, reports and other ephemera for local residents. Among the items printed in the Gazette offices were several of Middleborough’s Annual Town Reports for the period as well as the 1867 Plymouth County directory. Ill health ultimately compelled Coombs to sell the newspaper to partners Lorenzo Wood and Wallace Tinkham, though ownership of the Gazette Building was retained by the Coombs family until 1913 when Coombs’ daughter, Estelle B. Coombs, sold the building to Dr. Charles S. Cummings [Plymouth Deeds 1154:191]. Cummings, in turn, sold the property in two separate conveyances in 1913 and 1917 to Chester E. Weston who later transferred his interest to the Nemaskett Press, Inc., a job printer which operated in a portion of the building during the first half of the twentieth century [Plymouth Deeds 1154:193, 1273:2, 1392:293]. The property was acquired by Albert Deane who sold it December 10, 1945, to Lorenzo Wood, son of the newspaper’s original Lorenzo Wood, who succeeded his father as owner, publisher and editor of the Middleboro Gazette upon the latter’s death in 1930. Throughout this period, the newspaper’s offices remained in the building.
Ill health ultimately compelled Coombs to sell the newspaper to partners Lorenzo Wood and Wallace Tinkham, though ownership of the Gazette Building was retained by the Coombs family until 1913 when Coombs’ daughter, Estelle B. Coombs, sold the building to Dr. Charles S. Cummings [Plymouth Deeds 1154:191]. Cummings, in turn, sold the property in two separate conveyances in 1913 and 1917 to Chester E. Weston who later transferred his interest to the Nemaskett Press, Inc., a job printer which operated in a portion of the building during the first half of the twentieth century [Plymouth Deeds 1154:193, 1273:2, 1392:293]. The property was acquired by Albert Deane who sold it December 10, 1945, to Lorenzo Wood, son of the newspaper’s original Lorenzo Wood, who succeeded his father as owner, publisher and editor of the Middleboro Gazette upon the latter’s death in 1930. Throughout this period, the newspaper’s offices remained in the building.Middleboro Gazette Building, 8-10 Wareham Street, Middleborough, MA, photographed by Michael J. Maddigan, late 1990s.
 Mercifully, murders in Middleborough and Lakeville have been relatively few, though they are not entirely unknown. One of the more lurid crime stories in Middleborough's history is little recalled today despite the fact that it spanned nearly the entire second quarter of the twentieth century. The gruesome shooting death of forty-one year old Katherine Harriet Cooke on April 13, 1925, was locally unprecedented, for it was only twenty-three years later that her estranged husband, Napoleon J. Cooke, would be acquitted of killing her "in a fit of jealous rage."
Mercifully, murders in Middleborough and Lakeville have been relatively few, though they are not entirely unknown. One of the more lurid crime stories in Middleborough's history is little recalled today despite the fact that it spanned nearly the entire second quarter of the twentieth century. The gruesome shooting death of forty-one year old Katherine Harriet Cooke on April 13, 1925, was locally unprecedented, for it was only twenty-three years later that her estranged husband, Napoleon J. Cooke, would be acquitted of killing her "in a fit of jealous rage." Though she had moved from their apartment in the Norris Building, Mrs. Cooke returned there on Monday, April 13, to conduct errands for Mrs. Sarah Matheson, who was confined to her neighboring apartment by a case of the measles. As Mrs. Cooke was returning from the post office and climbing the stairs of the Norris Building, she was met by her husband standing in the open doorway of their apartment. Raising a revolver, he pointed it at his wife, and fired point blank.
Though she had moved from their apartment in the Norris Building, Mrs. Cooke returned there on Monday, April 13, to conduct errands for Mrs. Sarah Matheson, who was confined to her neighboring apartment by a case of the measles. As Mrs. Cooke was returning from the post office and climbing the stairs of the Norris Building, she was met by her husband standing in the open doorway of their apartment. Raising a revolver, he pointed it at his wife, and fired point blank.


 On Tuesday, July 20, the Middleborough Historical Commission will meet with the Green School Preservation Committee to discuss the color of the Green School. Following mitigation work to remove contaminated soil surrounding the building last fall and winter, the schoolhouse which is located in the historic Green section of Middleborough was structurally stabilized and the exterior primed. The schoolhouse now requires painting. An infomal poll conducted recently on Recollecting Nemasket's sister site Green School History indicates that the majority of respondents prefer the building to remain green, a color with which it has been painted for many years, though it is unlikely to have been the original historic color of the building. The Historical Commission meets at 7.30 pm in Middleborough Town Hall.
On Tuesday, July 20, the Middleborough Historical Commission will meet with the Green School Preservation Committee to discuss the color of the Green School. Following mitigation work to remove contaminated soil surrounding the building last fall and winter, the schoolhouse which is located in the historic Green section of Middleborough was structurally stabilized and the exterior primed. The schoolhouse now requires painting. An infomal poll conducted recently on Recollecting Nemasket's sister site Green School History indicates that the majority of respondents prefer the building to remain green, a color with which it has been painted for many years, though it is unlikely to have been the original historic color of the building. The Historical Commission meets at 7.30 pm in Middleborough Town Hall.
 Most local residents are familiar with the Peirce Trust, the large fund of money which was bequeathed to the Town of Middleborough by Thomas Sproat Peirce (1823-1901) following his death on September 16, 1901. At the time, the bequest received widespread attention, largely due to the sum of money involved - $600,000 - or in today's value nearly $13 million. Newspapers throughout the region, including the august New York Times felt compelled to cover Peirce's death. Below is Peirce's obituary as it was carried in that newspaper. (The misspelling of the family's surname is retained as it appeared in the original article).
Most local residents are familiar with the Peirce Trust, the large fund of money which was bequeathed to the Town of Middleborough by Thomas Sproat Peirce (1823-1901) following his death on September 16, 1901. At the time, the bequest received widespread attention, largely due to the sum of money involved - $600,000 - or in today's value nearly $13 million. Newspapers throughout the region, including the august New York Times felt compelled to cover Peirce's death. Below is Peirce's obituary as it was carried in that newspaper. (The misspelling of the family's surname is retained as it appeared in the original article). So much did he love nature that he bought all his firewood, though he owned hundreds of acres of woodlands. Passersby, late at night, occasionally heard coming from the store the notes of a flute. Old airs were played with a feeling and skill that always held the listener until the last note died away. Only when alone did he ever take this instrument from its case.
So much did he love nature that he bought all his firewood, though he owned hundreds of acres of woodlands. Passersby, late at night, occasionally heard coming from the store the notes of a flute. Old airs were played with a feeling and skill that always held the listener until the last note died away. Only when alone did he ever take this instrument from its case.


.jpg)
 The Lakeville Historical Commission in conjunction with P. O. L. L. (Preserve Our Lakeville Landmarks) has recently published a new addition to its series of historical booklets entitled Lakeville's King Philip Tavern: An Illustrated History by Michael J. Maddigan.
The Lakeville Historical Commission in conjunction with P. O. L. L. (Preserve Our Lakeville Landmarks) has recently published a new addition to its series of historical booklets entitled Lakeville's King Philip Tavern: An Illustrated History by Michael J. Maddigan. Lavishly illustrated with dozens of color images and maps, the 44 page book documents the King Philip Tavern's origins, history and operation, as well as the rise of tourism along Lakeville's Assawompsett shoreline in the last quarter of the 19th century.
Lavishly illustrated with dozens of color images and maps, the 44 page book documents the King Philip Tavern's origins, history and operation, as well as the rise of tourism along Lakeville's Assawompsett shoreline in the last quarter of the 19th century..jpg)






Eddyville, Middleboro, Massachusetts: 1661-1987. Middleborough, MA: The Eddy Homestead Association, 1988.
LAKEVILLE
Lakeville "Center" and Assawompsett Neck
The Lakeville Historical Tour Committee Presents Dartmouth Path - The Old Stage Road. Lakeville, MA: Preserve Our Lakeville Landmarks, 2001.
The Lakeville Historical Tour Committee Presents Old Main Street and Crooked Lane & A Self-Guided Tour of Main Street. Lakeville, MA: Preserve Our Lakeville Landmarks, 2003.
Michael J. Maddigan. Lakeville's King Philip Tavern: An Illustrated History. Lakeville, MA: Preserve Our Lakeville Landmarks, 2010.
Beechwoods
The Lakeville Historical Tour Committee Presents Historic Pierce Avenue. Lakeville, MA: Preserve Our Lakeville Landmarks, 2001.
Kenneth C. Leonard, Jr. The Beechwoods Confederacy 1709-1809: The Colonial History of Beechwoods Middleboro-Taunton Precinct, Massachusetts. Bowie, MD: Heritage Books, 2003.


+of+Smoky+Mountains+018.jpg)