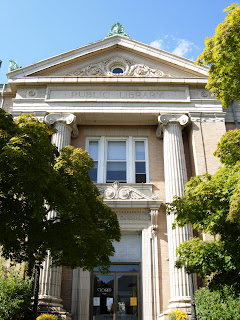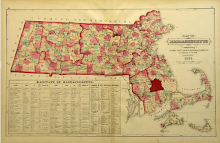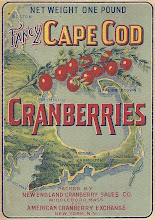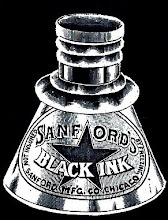 Begun in 1902 and completed in 1904, the Middleborough Public Library Building was erected as a symbol of the intellectual advance of the community during the late 19th and early 20th centuries.
Begun in 1902 and completed in 1904, the Middleborough Public Library Building was erected as a symbol of the intellectual advance of the community during the late 19th and early 20th centuries.The Middleborough Public Library was organized by vote of the Town Meeting of September 19, 1874, as a successor to a number of previous private subscription libraries that had operated locally. In the months following the library’s foundation, the Library Committee commenced the work of accumulating a collection, and by March, 1875, the Committee had some "1200 volumes with which to commence their Public Library, and a fund on hand with which to purchase more." With nearly 2,000 volumes, the library was formally opened in September, 1875, in the northeast corner room of Middleborough Town Hall where it would remain for over a quarter century.
 |
Though a memorial hall and library building was proposed in mid-1887 as a monument to the community's Civil War dead, the suggestion never reached fruition, and the library remained in its tight quarters. Some relief, however, was found following September, 1887, once the new Middleborough High School Building (later the Bates School) was dedicated and occupied, and the high school abandoned its rooms in the Town Hall, one of which was given over to the use of the library as a reading room. At this time, the library's collection had reached 5,000 volumes, including uncataloged and unshelved books.
The 1887 "expansion" provided only a temporary respite from the library's problem of lack of space. The original room became increasingly cluttered, and was serviced by only 1,900 linear feet of book cases and shelving to house the library's collection which was continually accruing. This remained the situation until an unanticipated turn of events in 1901 dramatically altered the library's situation.
Funding for the erection of a new building devoted to the exclusive use of the public library was provided by an unexpected bequest made by will of Thomas Sproat Peirce, who died in September, 1901. Peirce was the last survivor of the locally prominent and wealthy Peirce family and reportedly had been motivated by the memory of his late brother William Rounseville Peirce, a trustee of the Middleborough Public Library for years, to establish twin financial bequests benefitting that institution. “I give and bequeath to the town of Middleborough the sum of fifty thousand dollars ($50,000) for the purpose of erecting a Public Library building in said town. Said building to be erected within two years from the date of my decease by the Trustees of the Public Library of said town”. An additional bequest of a further $50,000 was made somewhat reluctantly by Peirce at the urging of his assistant, Chester Weston, for the establishment of a trust fund known as the Peirce Book Fund, income from which was to be utilized for the purchase of books, periodicals and newspapers for the library.
 Notwithstanding the generous Peirce bequest, the lack of a suitable lot threatened to delay progress towards a new library building. While the nine library trustees were "laboring very conscientiously to secure a location for the building" during the last quarter of 1901, Adelaide K. Thatcher, head librarian since 1884, did not feel "assured of a new building in the near future," and cited the continuing challenges of the library's existing Town Hall location, particularly the fact that "many of the classifications are crowded and the library force labor under the disadvantage of lack of room and insufficient lighting."
Notwithstanding the generous Peirce bequest, the lack of a suitable lot threatened to delay progress towards a new library building. While the nine library trustees were "laboring very conscientiously to secure a location for the building" during the last quarter of 1901, Adelaide K. Thatcher, head librarian since 1884, did not feel "assured of a new building in the near future," and cited the continuing challenges of the library's existing Town Hall location, particularly the fact that "many of the classifications are crowded and the library force labor under the disadvantage of lack of room and insufficient lighting."In February, 1902, when the Peirce Trustees offered the town the Peirce family's "squash lot" on the northwest corner of North Main and Peirce Streets as a building site, the library trustees accepted with alacrity. The lot had been so named as it was the corner of the Peirce family garden where squashes had once been cultivated. It was emphasized at the time that the new library building standing beside the former Peirce homestead on North Main Street would form a "double memorial" to the generosity of benefactor Thomas S. Peirce.
The public library's Board of Trustees, then comprised of Calvin D. Kingman, Warren H. Southworth, Nathan Washburn, George Brayton, Edward S. Hathaway, Andrew M. Wood, David Gurney Pratt, Warren B. Stetson (replaced by Kenelm Winslow in 1903) and Joseph E. Beals, would oversee the design and construction of the new library building between 1902 and 1904.
Architect Frederick Newland Reed (c. 1870-1916) of New York was engaged by the trustees to provide a suitably impressive design for the library. Reed was a graduate of M. I. T., and his thesis drawings for a proposed hotel were included in the 1891 architectural exhibition sponsored by the Boston Society of Architects and the Boston Architectural Club. By 1894 when he was awarded a $75 PRIZE BY THE Boston Society of Architects, Reed was engaged by Longfellow, Alden & Harlow, architects of Boston and Pittsburgh. In 1899, he was serving as the secretary of the Boston Architectural Club and had a design for a seashore house featured in the architectural exhibition at Boston that year. Reed later opened offices in New York City to which he commuted from Montclair, New Jersey, and he became a member of the Architectural League of New York.
 Reed's design called for an imposing Beaux Arts style building measuring 76 by 46 feet with a rear addition of 31 by 41 feet for the stack room. The foundation and steps were to be of granite, basement walls of gray pressed brick and the building walls of a pale pink pressed brick with coordinating terra cotta trim. The main entrance consisted of a highly ornamented pediment supported by two Ionic columns, with the frieze bearing the words "PUBLIC LIBRARY".
Reed's design called for an imposing Beaux Arts style building measuring 76 by 46 feet with a rear addition of 31 by 41 feet for the stack room. The foundation and steps were to be of granite, basement walls of gray pressed brick and the building walls of a pale pink pressed brick with coordinating terra cotta trim. The main entrance consisted of a highly ornamented pediment supported by two Ionic columns, with the frieze bearing the words "PUBLIC LIBRARY". Inside, Reed's design for the library conformed remarkably to the then current architectural thinking in America concerning library design. William Fletcher's seminal work in this area, Public Libraries in America (1894), prescribed the optimal library design. "The entrance of a library should be a room with a counter for the drawing of books and should have access to the book room through a gateway in the counter. The librarian's room, with ample space for cataloging, should be placed to communicate with the delivery room and the book room. The reading room should be placed to allow easy oversight by the attendant. It should be well lighted, and there should be an abundance of daylight, if possible mainly from the north and east. Where practicable there should be a fireplace with a slow fire generally burning. The fire on the hearth would do much to make the room attractive."
 Reed's Classical Revival interior design clearly provided for the amenities recommended by Fletcher. The library was entered through a marble lined foyer which opened to the main floor which included a sky-lit main lobby with an elaborate coffered ceiling with highly decorative plasterwork, a librarian's room, delivery room, and reading and reference rooms each with their own fireplace.
Reed's Classical Revival interior design clearly provided for the amenities recommended by Fletcher. The library was entered through a marble lined foyer which opened to the main floor which included a sky-lit main lobby with an elaborate coffered ceiling with highly decorative plasterwork, a librarian's room, delivery room, and reading and reference rooms each with their own fireplace. The first floor rooms were "so arranged as to be as nearly possible under the eye of the librarian." This factor, while certainly convenient for patrons who might require the assistance of the librarian, also permitted the librarian to maintain order in the building, a necessity based upon past experience. In 1889, the attempt to keep the library's reading room in the Town Hall open additional hours without the presence of the librarian was a failure "because of the rudeness of some of the scholars from the public schools, who, finding themselves without restraint, have behaved in such a manner as to oblige the closing of the doors except when the Librarian is in attendance.
 The second floor of the library included a room for an art gallery, and a Trustee's room, but perhaps the most critical part of the library, given its history of continually outgrowing the space allotted its collections, was the three-story stack room which was built as a rear projection to the main building and separated from the lobby by the circulation desk. The stack room provided space for housing about 50,000 books and was constructed to accommodate three floors, seven and a half feet above one another. The most distinctive feature of the stack room was its steel and pressed glass floor which allowed light to filter to the basement stacks.
The second floor of the library included a room for an art gallery, and a Trustee's room, but perhaps the most critical part of the library, given its history of continually outgrowing the space allotted its collections, was the three-story stack room which was built as a rear projection to the main building and separated from the lobby by the circulation desk. The stack room provided space for housing about 50,000 books and was constructed to accommodate three floors, seven and a half feet above one another. The most distinctive feature of the stack room was its steel and pressed glass floor which allowed light to filter to the basement stacks.  W. H. Wardwell of Brockton was hired as contractor on the project, with masonry work being subcontracted to C. H. Sylvester. Inspector of the works was Winthrop Alexander of Brockton and Boston. Ground for the building was broken in 1902, and the foundation completed by mid-September, 1902, at which time brickwork on the main structure commenced. By November, however, work on the project had to be suspended. "After having the foundation well laid, labor troubles and the approach of winter seemed to make it advisable to suspend the work for the winter," remarked the 1902 Report of the Trustees. The labor difficulties so quickly glossed over in the report of the trustees for 1902, centered upon the bricklayers. "The bricklayers had many grievances and work came to a complete stop when a non-union man was employed who laid one course of bricks ahead of the line, contrary to union rules. The union left the job." Following the walk-out, the unfinished brick walls were covered for the winter. Further compounding the labor issues on the project for the trustees was a notice given by Middleborough carpenters that as of January 1, 1903, they would go to an eight- hour work day "with pay on the nine hour basis already existing."
W. H. Wardwell of Brockton was hired as contractor on the project, with masonry work being subcontracted to C. H. Sylvester. Inspector of the works was Winthrop Alexander of Brockton and Boston. Ground for the building was broken in 1902, and the foundation completed by mid-September, 1902, at which time brickwork on the main structure commenced. By November, however, work on the project had to be suspended. "After having the foundation well laid, labor troubles and the approach of winter seemed to make it advisable to suspend the work for the winter," remarked the 1902 Report of the Trustees. The labor difficulties so quickly glossed over in the report of the trustees for 1902, centered upon the bricklayers. "The bricklayers had many grievances and work came to a complete stop when a non-union man was employed who laid one course of bricks ahead of the line, contrary to union rules. The union left the job." Following the walk-out, the unfinished brick walls were covered for the winter. Further compounding the labor issues on the project for the trustees was a notice given by Middleborough carpenters that as of January 1, 1903, they would go to an eight- hour work day "with pay on the nine hour basis already existing." Construction continued throughout all of 1903, unhampered by the labor trouble that had halted construction in 1902. During the Fourth of July riot in 1903, however, lumber from the building site was pilfered for use in bonfires created about the town center. By November, 1903, the stack room at the rear of the building was nearing completion, and it was reported that "the work on the interior will be finished soon after Jan. 1", 1904. In mid-December, the new metal book stacks were received at the building site and installed.
Also, additional economies were practiced preparatory to the move, beginning in 1902. "There will be some extra expense in moving into the new building and larger expense of running than in the past. For these reasons we have by practicing careful economy in expenditures, tried to save as much as possible of our appropriation to pay the largely increased expenses we may expect the coming year."
To physically move the library was a large task. Books continued to be loaned from the library in the Town Hall until March 9, 1904, at which time they were called in and the library closed. "Mrs. A. K. Thatcher, librarian of the public library, announces that no books will be given out from the new library building for about two weeks." In fact, the library was closed for a total of seven weeks, allowing the library's collection to be transferred by wagon to its new home where it was reshelved in accordance with Miss Farr's recataloging.
The new public library building was first opened to the public on April 24 for an open house, and on the following day was formally opened for business. Hours were from 2 to 9 pm on weekdays, with the reading room open on Sundays, as well, from 2 to 7 o'clock. However, in case this latter provision might be misunderstood or cause offense, it was announced that "the trustees of the public library wish it distinctly understood that the reading room only in the new building will be open Sundays from 2 to 7. No books will be given out on the Sabbath."
Ironically, in time, the 1904 Reed library building itself would become cramped and outmoded, the library's collection in need of additional space. As a result, the library building was expanded in size in 1991-92 in order to better meet the needs of the community and a growing network of services unconsidered in 1902. While Reed's stack room with its distinctive glass walkways was demolished to make room for the new architecturally-compatible addition by Donald Prout Associates, Architects, the main body of the building was not only preserved, but restored to its original appearance as an architecturally resplendent monument to learning and the generosity of one civic minded individual, acknowledgement of whom was recognized in a plaque which had long hung above the circulation desk for all to see: "The Gift of Thomas Sproat Peirce Erected 1903."
Note:
Local sources typically give architect Reed's first name as "Frederic" though formal records indicate the spelling "Frederick" as used here.
Illustrations:
Middleborough Public Library, North Main Street, Middleborough, MA, facade detail, photograph by Mike Maddigan, October 11, 2009.
Broadside, 1880.
This broadsisde dating from April, 1880, indicates that one of the early sources of funding for the Middleborough Public Library was through benefits such as this one for Mademoiselle Ricard, impersonator. Another source was the monies received from licensing dogs in Middleborough.
Peirce Squash Lot, postcard, early 1900s
The view of the Peirce family's squash lot on the corner of North Main and Peirce Streets dates from just prior to commencement of construction in 1902.
Middleborough Public Library, North Main Street, Middleborough, MA, facade detail, photograph by Mike Maddigan, September 7, 2009.
Middleborough Public Library Lobby, postcard, Fred N. Whitman, Middleborough, publisher, early 1900s.
So important was the new Middleborough Public Library as a sign of progress within the community considered to be that it was featured on numerous picture postcards in the early 1900s, including this interior view of the building's lobby by Walter L. Beals. The building is perhaps the best visually documented Middleborough structure of the era.
Middleborough Public Library Stack Room, photograph, 1904.
This photograph dates from immediately following completion of the library in 1904 and depicts the ground floor entrance of the distinctive three-story stack room with its metal shelving and pressed glass floors.
Middleorough Public Library construction site, 1902.
Foundation work is nearing completion in this view taken late in the year in 1902. Shortly afterwards, union brick-layers engaged to construct the library's walls struck when a non-union man violated their rules.
Cataloging, Middleborough Public Library, Middleborough Town Hall, photograph, c. 1903-04.
In preparation for the relocation of the library from Middleborough Town Hall to its new home on North Main Street, the entire collection was recataloged, a process captured in this photograph. The cramped quarters of the library's town hall home can be seen. Walter L. Beals, "father of the Middleborough Public Library" and an active library trustee, stands at the left rear and observes the work.
Middleborough Public Library, North Main Street, Middleborough, MA, photograph, early 1900s.
The view probably dates from just a short time following the building's 1904 completion.
Click here to read Betty Brown's history of the Middleborough Public Library.
























+of+Smoky+Mountains+018.jpg)
1 comments:
Great place to visit and gather your thoughts.
Post a Comment