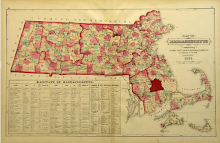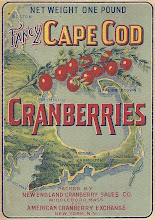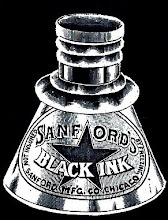.png) The following article was published on May 26, 1916, at the time plans for the present Church of the Sacred Heart in Middleborough were being finalized. The church took two years to complete and replaced an earlier woodframe church which stood nearby and which had served local Catholics since 1881. On June 19, 1918, the church was dedicated by Cardinal O'Connell.
The following article was published on May 26, 1916, at the time plans for the present Church of the Sacred Heart in Middleborough were being finalized. The church took two years to complete and replaced an earlier woodframe church which stood nearby and which had served local Catholics since 1881. On June 19, 1918, the church was dedicated by Cardinal O'Connell.Sunday, December 27, 2009
Sacred Heart Church
.png) The following article was published on May 26, 1916, at the time plans for the present Church of the Sacred Heart in Middleborough were being finalized. The church took two years to complete and replaced an earlier woodframe church which stood nearby and which had served local Catholics since 1881. On June 19, 1918, the church was dedicated by Cardinal O'Connell.
The following article was published on May 26, 1916, at the time plans for the present Church of the Sacred Heart in Middleborough were being finalized. The church took two years to complete and replaced an earlier woodframe church which stood nearby and which had served local Catholics since 1881. On June 19, 1918, the church was dedicated by Cardinal O'Connell.AN IMPOSING EDIFICE.
NEW CHURCH OF THE SACRED HEART IS SHORTLY TO BE ERECTED IN IDEAL LOCATION.
Plans are nearing completion and work will soon be started on the new Church of the Sacred Heart, Middleboro, Rev. Timothy A. Curtin, pastor. The new church will face directly on Centre street, at the corner of Oak street, occupying the site of the present rectory, which will be removed to the west side of the present church, the use of which will not be interrupted by the new construction work.
The plans, which are being prepared by the office of the well known architect, Charles R. Greco of Boston, show an imposing structure in the English Gothic style, the whole building to be of Quincy granite with limestone trimmings. The shape of the lot has been utilized to the greatest advantage in the location and design of the church, which has been so placed as to have an unusually generous set-back from the street and well away from the corner of oak street. The chief emphasis of the design has been drawn to the impressive square tower which rises to a height of over 70 feet, at the corner of the main front, towards Oak street. This not only emphasizes the splendid location of this corner, but gives a chance for an entrance through the base of the tower from both streets leaving the centre of the front open for a large traceried window with figures of saints in canopied niches on either side above the central entrance door. This large window is repeated at the other end of the nave, over the main altar, which with the smaller side windows, should make a very impressive interior.
The chapel is located on the west side of the main church and is connected with it in such a manner that both can be used together on special occasions. On either side of the chapel entrance door are the baptistry and a chamber for a small organ [to be used for] small services in the chapel. The large organ is located over the main entrance vestibule of the church in a spacious choir gallery. The sacristies are grouped at the back of the church and chapel in such a manner that the boys' sacristy is easily accessible from the side porch on Oak street, while the priests' sacristy connects directly with a porch on the side of the chapel, toward the re-located rectory.
The main body of the church has a seating capacity of 600 and can be augmented to 800 when the chapel and church are used together, which is made possible by the open arches between, the lower part being filled with open metal work grilles as in mediavial [sic] church work.
The new Church of the Sacred Heart, when completed, should be one of the most impressive and pleasing in the vicinity of Boston, by reason of its fine location, material and design, and, while by no means the largest, forms a worthy successor to the series of churches which have recently been constructed in the diocese.
For more on the history and architecture of Sacred Heart Church, click here to visit their website.
Illustration:
"Sacred Heart Church, Middleboro, Mass." C. T. American Art, postcard, c. 1920.
Source:
"An Imposing Edifice", Middleboro Gazette, May 26, 1916, page 1.
Subscribe to:
Post Comments (Atom)






















+of+Smoky+Mountains+018.jpg)
0 comments:
Post a Comment