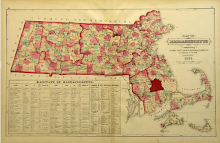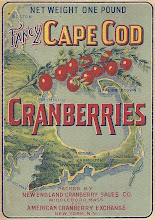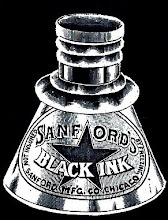 The Muttock or Nemasket Street Bridge with its five dry-laid piers of granite bridged by enormous flat stone slabs is one of the largest slab bridges ever built in southeastern Massachusetts. The bridge was constructed to replace an earlier wooden bridge dating from 1818 which crossed the mill pond at Muttock. Following nearly forty years of use, this wooden bridge was in such a state of disrepair, that an 1856 town meeting voted to appoint a committee to investigate the construction of a new bridge. The result of the committee's action was the present Nemasket Street Bridge, construction of which commenced in 1857, and concluded two years later in 1859.
The Muttock or Nemasket Street Bridge with its five dry-laid piers of granite bridged by enormous flat stone slabs is one of the largest slab bridges ever built in southeastern Massachusetts. The bridge was constructed to replace an earlier wooden bridge dating from 1818 which crossed the mill pond at Muttock. Following nearly forty years of use, this wooden bridge was in such a state of disrepair, that an 1856 town meeting voted to appoint a committee to investigate the construction of a new bridge. The result of the committee's action was the present Nemasket Street Bridge, construction of which commenced in 1857, and concluded two years later in 1859.Building of the bridge was initially announced in the Middleboro Gazette under the heading "Largest Stone Bridge in Plymouth County."
Mr. Z. C. Fuller of Plympton, is building a bridge over Namasket River, at Namasket Village, 88 feet long and 34 wide, entirely of stone. It has five sluice ways, 8 feet wide. The water is ten feet deep at this place. The foundation was laid by putting in 300 tons of boulders, on which piers of split stone are laid. Very large stone slabs extend across the sluices, which are to be covered three feet with gravel. It will cost some $2000.
As built, the bridge ultimately had six sluiceways, and a wooden railing along either side of the top, as clearly seen in early photographs of the bridge. It was not until 1935 that the current fieldstone parapet walls were raised on the bridge, and the demarcation between the original stone and that of the later stone still can be clearly seen.
 In 1934, the bridge was at the center of an embarrassing news item when leaks developed in the recent water line extension to Warrentown which ran across the bridge here at Muttock. In its first years of service, this water line was plagued by leaks, but the one which developed at the bridge on Nemasket Street, proved a "bad and long time leak" which ran into the river. According to the Brockton Enterprise, "The water leaked for weeks into the river before some one thought to look under the bridge .... When the pipes were laid plans were made to have them a sufficient depth from the top of the road to prevent freezing in Winter, but apparently no one looked under the bridge to see that the pipes were so deep that they were practically exposed under the bridge."
In 1934, the bridge was at the center of an embarrassing news item when leaks developed in the recent water line extension to Warrentown which ran across the bridge here at Muttock. In its first years of service, this water line was plagued by leaks, but the one which developed at the bridge on Nemasket Street, proved a "bad and long time leak" which ran into the river. According to the Brockton Enterprise, "The water leaked for weeks into the river before some one thought to look under the bridge .... When the pipes were laid plans were made to have them a sufficient depth from the top of the road to prevent freezing in Winter, but apparently no one looked under the bridge to see that the pipes were so deep that they were practically exposed under the bridge."In an effort to maintain the historic character and significance of the bridge, as well as its original appearance, the reconstruction created what MassHighway representatives characterized as "a bridge within a bridge." The existing fill between the surface of the roadway and the underlying slabs was first excavated. The central pier and the two slabs it supported were next removed. Three shafts were then sunk into the river bed, and upon these was placed a cap which in conjunction with the existing abuttments became the support structure for concrete beams which would carry a new roadway and which rested inside the area originally occupied by fill. The slabs were then replaced, as was the granite stonework from the original pier.

Illustrations:
Muttock Bridge Parapet Work, Middleborough, MA, photograph, c. 1935
Muttock Bridge, Leighton & Valentine, color lithochrome postcard, c. 1905






















+of+Smoky+Mountains+018.jpg)
1 comments:
This is a nice story.
I have the Plymouth Street Bridge next door to me and it was built in 1853 and was made from stacked stone.
Great History!
Post a Comment