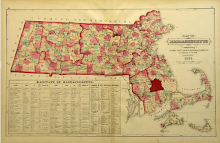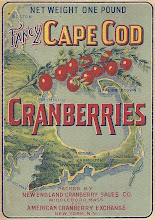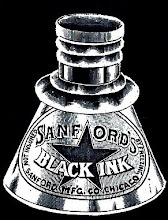 |
Martin Keith House, Ipswich, MA, photograph courtesy of Richard B. Hall |
The Keiths came to Middleborough from Bridgewater where they were among the earliest settlers, being descendants of Reverend James Keith of Aberdeen, Scotland, who was the first (1664) ordained minister in Bridgewater. Reverend Keith’s grandson, Captain Joseph Keith (1738-1814), with his family removed from Bridgewater to Rock Village (then known as Beaver Dam) near the close of the eighteenth century. The Keiths apparently had some financial means as indicated both by the house which Martin Keith later built as well as the deference with which they were treated in the community. Joseph Keith seems always to have been referred to by his title of "Captain", while his son Martin appears in records as “Esquire”.
 |
Martin Keith House restored interior, Ipswich, MA, photograph courtesy of Richard B. Hall |
Keith’s son Martin (1771-1854) became prominent in local politics, serving as a Middleborough selectman (1808-09), justice of the peace (appointed September 3, 1810) and representative to the Massachusetts legislature (1811-12 and 1821). During this period, the younger Keith maintained the family’s interest in the nearby saw mill, and it was likely there that lumber for the house Keith would erect in 1807 was milled. Additionally, Keith may have been engaged in iron-working. Hall notes that Martin Keith “was called the ‘rake baron’ since he apparently produced rakes nearby”.
While the house was long known for its association with the Keith family, the 1807 date of construction was unknown until it was disassembled in 1990 at which time Hall made a fortunate discovery.
When I removed the plaster about one third of the way up the stairs behind the lath, on a partion board was written in chalk "M Keith 1807". It appears Mr. Keith was perusing his new house as it was going together and wanted some mark of his association to it! My paternal great-great-great grandmother was born Arbella Keith. She was Martin Keith's sister. There's no question that she watched that house go up and spent many hours there visiting with her brother.
 |
Thomas Ruggles House, Columbia Falls, ME, photograph, 1920s, Ruggles House Society |
As I child (I grew up in Bridgewater) my maternal aunt Elizabeth Perkins would often take me by the old place expressing her great dismay that the house would obviously be lost to history. Her quote: “this lovely old house has a connection to my father's family. He'd take us down here as children often to see it. But I was never sure just how he was connected to it.” It was all very cryptic.
So my affection for the Martin Keith House began when I was no more than eight years old. Subsequently as the years went by, I'd make intentional detours to drive by it to make sure it was still standing. To my great delight it always was … but the story of the association with my maternal side haunted me.
It was not until 1982 when a first cousin once removed directed me to go into her attic and bring down a small trunk of papers and photos. (She knew I was very interested in genealogy and old houses). I had never known much about my great grandmother (born Amelia Bartlett Sherman). I only knew that her father was Aaron Simmons Sherman from Marshfield, Massachusetts, and her mother Lydia Sherman (neé Whitney) of Machias, Maine.
 |
Aaron Simmons Sherman, carte de visite photograph, mid-19th century, courtesy of Richard B. Hall |
 |
Martin Keith House entry, Ipswich, MA, photograph courtesy of Richard B. Hall |
Pretentious or not, Martin Keith was an extensive landowner at Rock. In 1812, he purchased his father’s homestead farm, and seven years later in 1819, acquired an additional 123 acres from Nathaniel Tinkham near the Rock Burying Ground on Highland Street. The 1820 Federal census taken on August 7 of that year indicates that Martin, Hope, and sons John, Samuel P. and probably Foster were residing in the Keith House. Interestingly, only one member was recorded as being engaged in agriculture, indicating that the family’s interests lay elsewhere. The 1840 census records Martin as being engaged in agriculture though, given his age, this was likely in the role of master farmer.
 |
Martin Keith death notice, Namasket Gazette, November 24, 1854 |
Samuel P. Keith resided in the Keith House and farmed the property for several years while his aged father was still alive. Yet he may have been less successful financially than his father. Hall writes, “My sense is Samuel Keith didn't have his father's business acumen and the house went downhill from there. In fact Martin himself never finished the interior of the house. The only reason can be that he ran out of funds. One of the two main bedrooms in the house (as you face it upstairs left) was always an attic room and never finished.”
 |
"Farm for Sale" notice, Namasket Gazette, August 1, 1856 |
 |
"Auction Notice", Middleborough Gazette and Old Colony Advertiser, January 18, 1868 |
 |
Francis B. Gibbs advertisement, Resident and Business Directory of Middleboro', Mass. (Needham, MA: Local Directory and Publishing Company, 1884). |
 |
"Auction Sale" notice, Middleboro Gazette, March 19, 1909 |
Gammons resold the Keith property to dairyman John M. Cushman of Middleborough who seemingly sold a portion of his North Street farm to Robert Fickert in order to finance purchase of the Highland Street property. Cushman (who maintained his residence on North Street) would own the property until August, 1918, during which period he rented the Keith House. The first occupants were the La Flamine family of Fall River who rented the house beginning in April, 1909. About 1915, Frank Maddigan who was a dairyman rented the property and operated his milk route from there. Although the family lived there only for a few years, until October, 1917, when Frank Maddigan relocated to Middleborough, a photograph on the Middleborough Public Library's website is captioned "Former Maddigan House".
 |
J. Frank Maddigan Milk Dealer, advertisement, Resident and Business Directory of Middleboro, Massachusetts: 1916-1917 (Boston, MA: Union Publishing Co. [Inc.], 1916). |
Following the death of Long’s wife Helen in February, 1932, Long’s daughter and son-in-law, Helen S. and Ralph E. Creamer came to live with Long. Ralph E. Creamer (1907-88) was engaged in a number of occupations during his residence in Middleborough. The 1939 directory lists him as a “mattress maker”, while his obituary states that he was “self-employed as a well driller until his retirement.”
On October 29, 1941, the Keith House was greatly damaged in “a spectacular fire that sent up a thick column of smoke visible for several miles [and which] destroyed the barn, ruined the kitchen and ell and damaged the house…. The fire worked its way through the ell and finally into the attic of the main building, but was stopped before it had gotten into the front rooms.” Though initial assessment of the fire department upon responding to the alarm was that the building was doomed, Engines 1 and 3 of the Middleborough Fire Department were able to contain the fire and save the main structure. Creamer, who was partially blind, lamented the latest in a string of losses. “This place has been a hoodoo for me ever since I came here. My wife has been in the hospital since February, except for about a week, and my step-daughter left recently. I’ve got my bird dog, Dutchess, left and that’s about all.”
Nonetheless, Creamer owned the Keith House for nearly a half century more. On April 27, 1988, Creamer and his second wife Gladys (Maden) Creamer sold the house to his step-son, John J. Hebert of Middleborough. Ralph Creamer died just two and a half weeks later.
 |
Martin Keith House, Middleborough, MA, photograph, 1990, courtesy of Richard B. Hall |
Originally I had wanted to restore the house for myself. That was my intent, but when I realized I didn't have sufficient money to do it justice, I persevered knowing someone would one day see the potential in the place.
At the time the house was disassembled, it was extensively documented with both photographs and videos. “They all aided in the resurrection of Martin Keith's beautiful house,” notes Hall.
The house was disassembled in October of 1990 and stored in my barn on Cape Cod until 1995 when I found sympathetic buyers who recognized the architectural significance of the house. I recall that first winter when the house was going back up. At that point the house was not finished inside and the owners were having great trouble with the contractor they'd hired to reassemble and finish the Keith House. I was hired to assist in a good deal of the research for the reconstruction of it. The folks who bought it from me … were able to do all the structural repairs and to replace the back ell which had burned off in a fire years before. I was able, through George Decas, to locate an old postcard of the Martin Keith House taken from near Hope's Rest Cemetery. It showed the original configuration of the kitchen ell and barns. It was used as a prototype to replace it when the house went back together in Ipswich. I feel very fortunate that it came to pass and the house was saved from destruction. Its three key elements are the fanlight doorway, the Palladian window, and that tremendous stairway. It's truly the epitome of high style Federal architecture.
[For a garage] I had suggested another hip-roofed barn/carriage house that exists still in Middleborough that would have been the perfect complement (stylistically and scale-wise) to have copied but they opted to put up that gable end pseudo garage which I feel detracts markedly from the house. I find that existing building they appended to the right as you face the place too small scale and at odds with the main body of the house.
But, in the grander scheme of things, I should be thankful it survived as well as it did.
 |
Martin Keith House, Ipswich, MA, photograph, c. 1996, Walter Thompson Collection, Middleborough Public Library |
Sources:
Richard B. Hall, email correspondence, December, 2010
Maddigan, Michael J. Elysian Fields: An Illustrated History of Rock Cemetery. Middleboro, MA: Rock Cemetery Association, 2007.
Middleboro Gazette, “Rock”, February 7, 1908:3; ibid., February 14, 1908:1; ibid., April 3, 1908:2; Mortgagee Sale of Real Estate notice, March 5, 1909:2; “Rock”, March 26, 1909:5; ibid., April 2, 1909:2; “Middleboro”, April 9, 1909:6; “Rock”, April 30, 1909:5; ibid., October 21, 1917:1; “Middleboro”, January 23, 1920:1; “Former Middleboro Man Observes 90th Birthday”, April 6, 1923:2; “Poultry Thefts”, November 21, 1924:1; “Rock”, November 21, 1924:6; ibid., December 19, 1924:4; “Rock”, April 23, 1926:6; “Recent Deaths”, February 12, 1932:1; “Deaths”, February 12, 1932:4; “Recent Deaths”, October 7, 1938:1; “Deaths”, October 7, 1938:7; “Rock”, October 7, 1938:8; “Fire Ruins Old Long Place on Highland St.”, October 31, 1941:1; “Obituaries”, May 19, 1988:20.
Middleborough Gazette and Old Colony Advertiser, “Middleboro”, January 18, 1868:2; Marchant auction notice, ibid.
Namasket Gazette, “Local Improvements”, August 3, 1855:2
The Plymouth County Directory, and Historical Register of the Old Colony. Middleboro, MA: Stillman B. Pratt & Co., 1867.
Plymouth County Registry of Deeds 188:167; 199:126; 235:214; 276:141; 356:204; 531:33; 570:525; 586:230; 645:299; 990;420; 1018:182; 1311:562; 1345:416; 1631:541; 1687:277; 3594:500; 8425:175; 30384:349
Resident and Business Directory of Middleboro’, Mass. Needham, MA: Local Directory and Publishing Company, 1884.
Resident and Business Directory of Middleboro and Lakeville, Mass. Needham, MA: A. E. Foss & Co., 1895.
Resident and Business Directory of Middleboro, Mass. North Cambridge, MA: Edward A. Jones, 1901.
Resident and Business Directory of Middleboro and Lakeville, Mass.: 1904-5. Boston, MA: Edward A. Jones, 1904.
Resident and Business Directory of Middleboro and Lakeville, Massachusetts:1909. Boston, MA: Boston Suburban Book Co., 1908.
Resident and Business Directory of Middleboro, Massachusetts:1916-1917. Boston, MA: Union Publishing Company, (Inc.), 1916.
Resident and Business Directory of Middleboro, Massachusetts: 1921-1923. Boston, MA: Union Publishing Company, 1921.
Crosby’s Middleboro, Massachusetts Directory:1928-29. Wollaston, MA: Crosby Publishing Co., 1928.
Middleboro and Carver, Massachusetts Directory: 1934. North Hampton, NH: Crosby Publishing Co., Inc., 1934.
Fourth Census of the United States, 1820. Records of the Bureau of the Census, Record Group 29, National Archives Microfilm Publication M33, Roll M33-50, Page 413, Image 345. Washington, D. C.: National Archives.
Fifth Census of the United States, 1840. Records of the Bureau of the Census, Record Group 29, National Archives Microfilm Publication M19, Roll M19-64, Page 264. Washington, D. C.: National Archives.
Sixth Census of the United States, 1840. Records of the Bureau of the Census, Record Group 29, National Archives Microfilm Publication M704, Roll M704-76, Page 194, Image 652. Washington, D. C.: National Archives.
Seventh Census of the United States, 1850. Records of the Bureau of the Census, Record Group 29, National Archives Microfilm Publication M432, Roll M432-333, Page 249B, Image 503. Washington, D. C.: National Archives.























+of+Smoky+Mountains+018.jpg)
8 comments:
Very good piece!
Just terrific Mike. There's so much more information I'd forgotten that you've brought back to mind. Plus the additional information regarding the succession of owners you provide here is tremendous. I'd forgotten about Charles Marchant of Edgartown! Long live Martin Keith's masterpiece irrespective of its removal from its original locaiton. I'm quite sure I caught it just in the nick of time. It all fell into place quite serenditiously. Beyond all that, I'm very grateful for your beautiful post, your family connection to the house, and your dedication to preservation generally. The last piece of your post about the "cultural resourses" these wonderful houses provide truly hit home. In my view every time another old house is lost we lose a bit of our New England souls.. really a bit of that from which we all come. Richard B. Hall
Thanks so much for this article. I grew up in that house and I didn't know much about the history. Seeing how it was restored was great, it looks fantastic now!
Thanks for this great story. I'm the editor of the Ipswich Historical Commission website, http//historicipswich.org but I did not have this information. Could you let us know the street address in Ipswich for the Martin Keith house?
Gordon Harris, Ipswich MA
I'm not sure of the address of the house's new home in Ipswich. If anyone knows, please enlighten us!
It's been relocated to 36 Candlewood Road, Ipswich, Massachusetts
I am trying to find out who built the Southworth family homestead in Lakeville. It was built in 1811. This was a land grant from the King of England, to my ancestors, in the 1600's. It is still in the family. Does anyone have any suggestions? Thanks
The Martin Keith House, now located at 36 Candlewood Road, Ipswich, Essex County, Massachusetts has been put on the market. It was reconstructed there in 1997.
I've only recently spoken with the realtor who says in just these three days "there's good interest". Google the address to see interior views. It's spectacular.
Richard B. Hall
Post a Comment